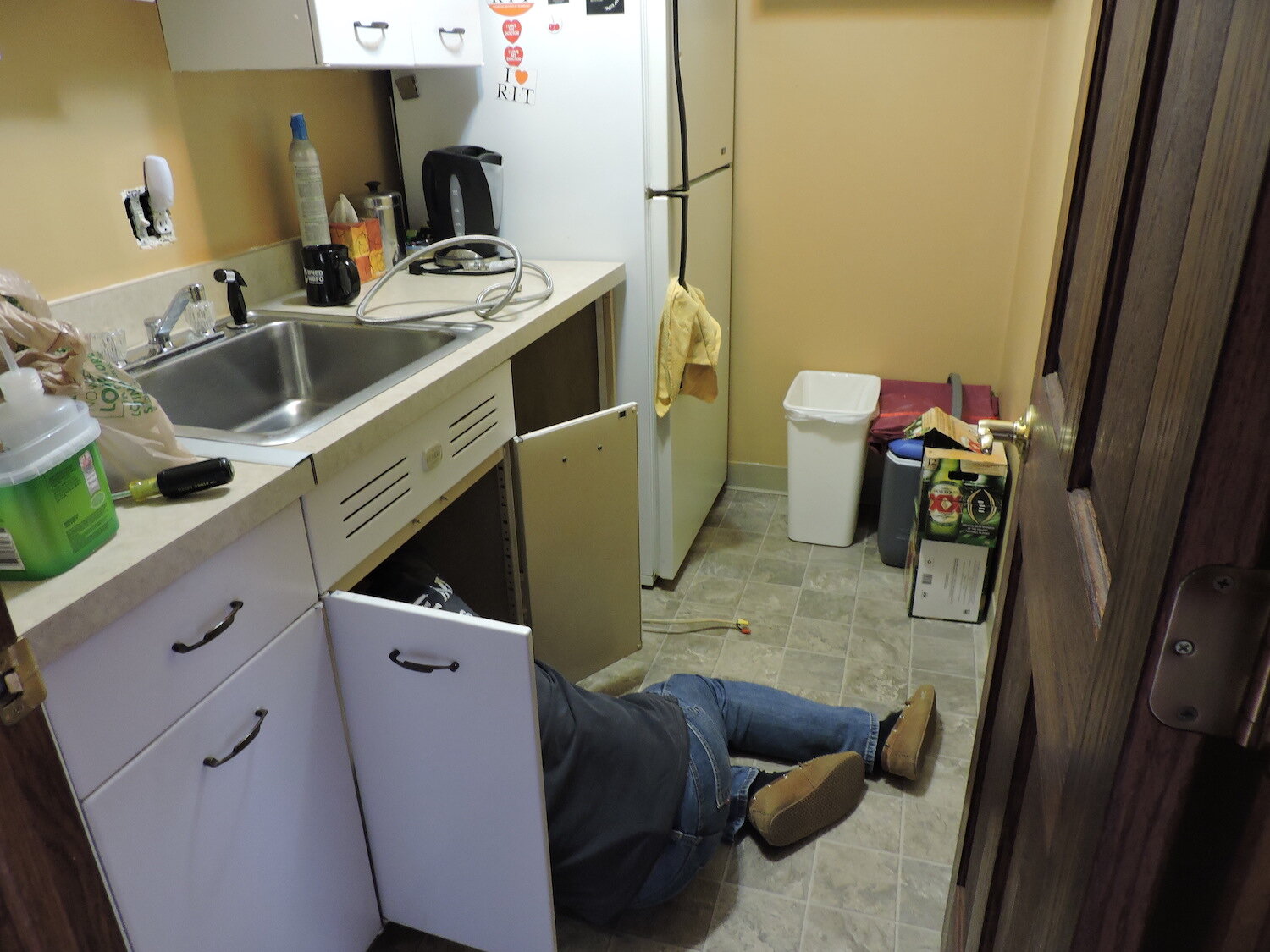Condo: Pantry/utility room
We liked having an extra sink and refrigerator so we decided to shrink the kitchen in the one bedroom and make a small pantry area for guests and extra storage area which could be closed off behind a nice new oak door.

Original kitchen (one bedroom unit) on moving day with peninsula and cabinets protruding into what will become the living room

Original kitchen before stove and peninsula removed and cabinets moved

John plastering new wall and doorway that enclose the shrunken pantry area

John Walsh and John Schott installing a cabinet salvaged from the rearangement

John replumbing after dishwasher removed

New drawers replace dishwasher (space is always at a premium in a condo)
