Stomping Ground: Summer 2020
While only a two week trip for Pam and me, there was a lot of progress with six people from camp working all summer and a volunteer crew for several weeks. We also took extra pictures to capture a look at camp knowing I was putting these pages together.
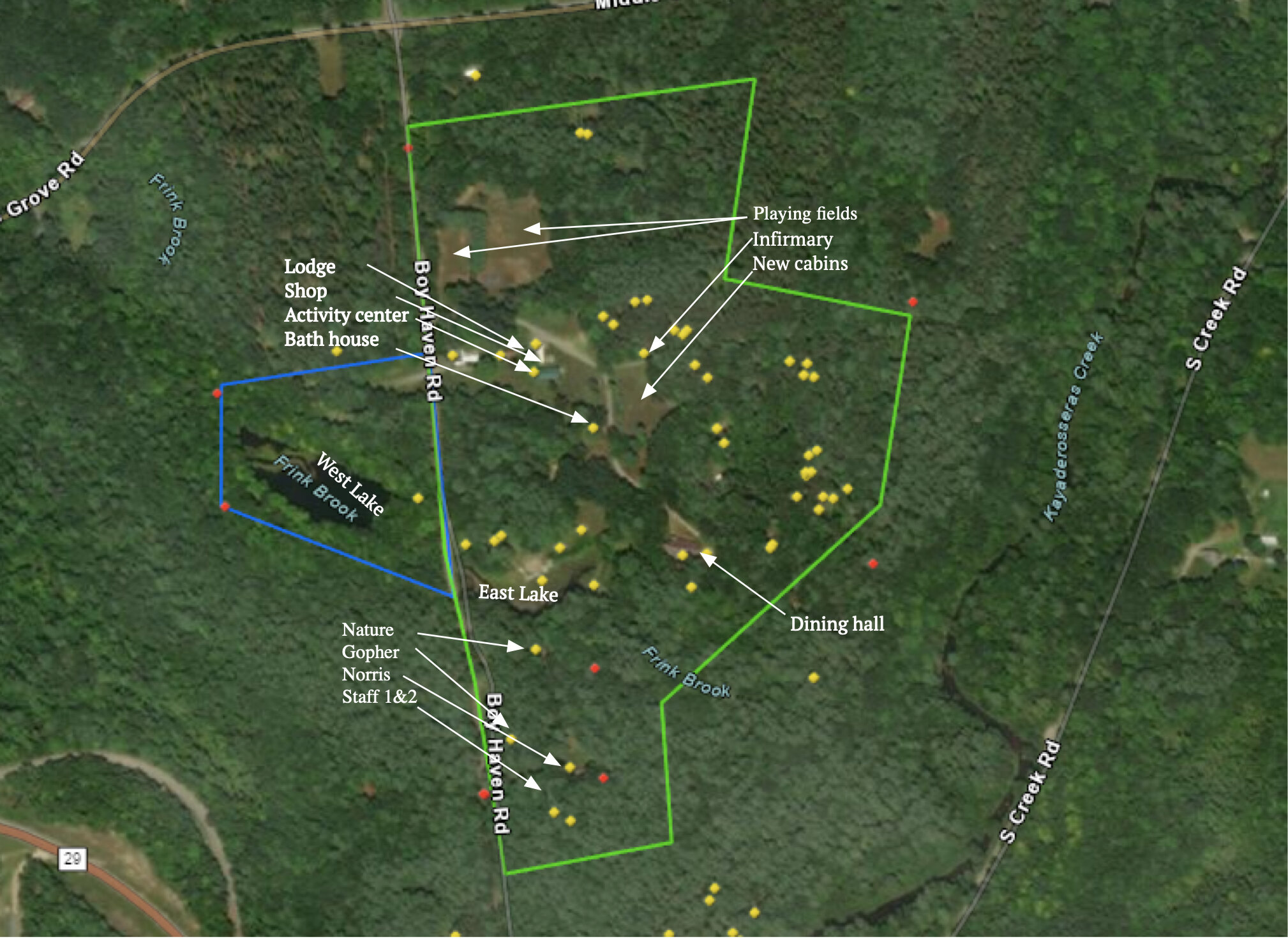
Satellite image with GPS points plotted from building survey and rough boundaries. You can see that the camp while already large will be surrounded by accessible State Forest lands. The west lake is full in this image while the East lake has been drained, The camp property includes both lakes

Jack with the new pump and chlorination system, a tiny fraction of the size of the old non-functioning system

Close-up of pirate ship on the banks of the east lake
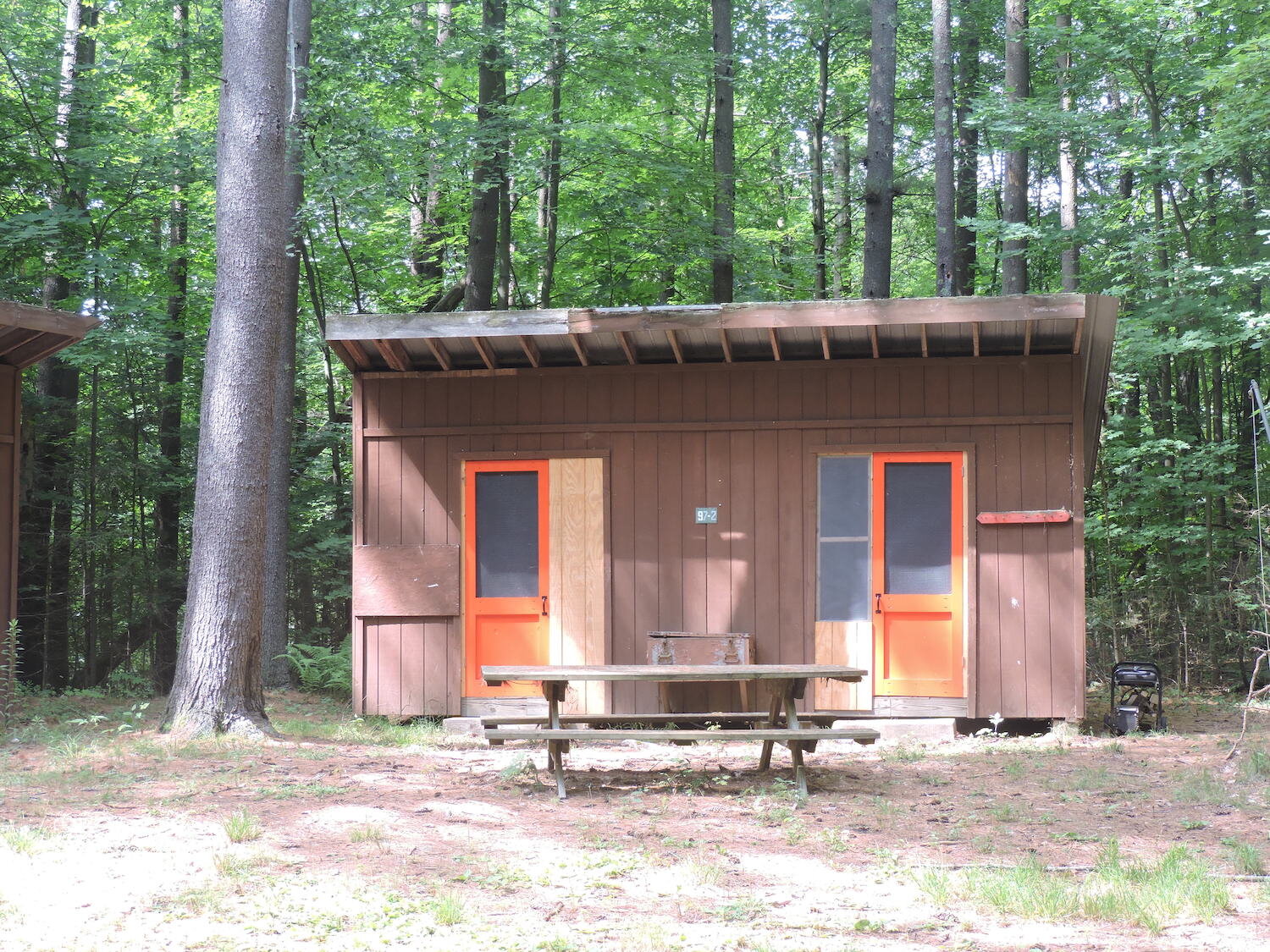
Lean-to with doors and screens

New functioning industrial dishwasher

Temporary kitchen set up in dinning area while main kitchen appliances are brought on line

Hot and cold running water and flush toilets in dinning hall

Dual cisterns are kept topped up by the pump in the well and provide source water for the pump that supplies the rest of camp
Docks drifting in the East lake

Spillway keeps lake plenty deep for mid lake diving

New mural on the mezzanine of activity center

Mezzanine overlooking stage

Stairs from stage to mezzanine

Hot and cold running water and flush toilets in activity center

Vegetables in garden and newly painted lodge in background

John M. got his company to regularly park their heavy equipment at camp and taught George, in particular, how to operate them. He and George did a lot of earth moving, brush clearing and boulder removal

John installing one of several new circuits to power the new laundry room

John adding circuits to the new dining hall box to power the laundry room

Of course the breaker box and the laundry are 60 feet apart across the 16 foot high entrance to the kitchen

At the end of most days we jumped in the lake

John on deck of pirate ship

Jack and Ray clearing brush

Painting the bath house (flush toilets and hot showers)

Spray painting bath house

Jay cutting flooring for activity center

Dylan working on mezzanine

Erin painting stage walls

Jack clearing view to lake from dining hall

Temporary work table from mezzanine

John and Jack discussing where to add circuits, switches and outlets throughout activity center

Erin painting stage wall
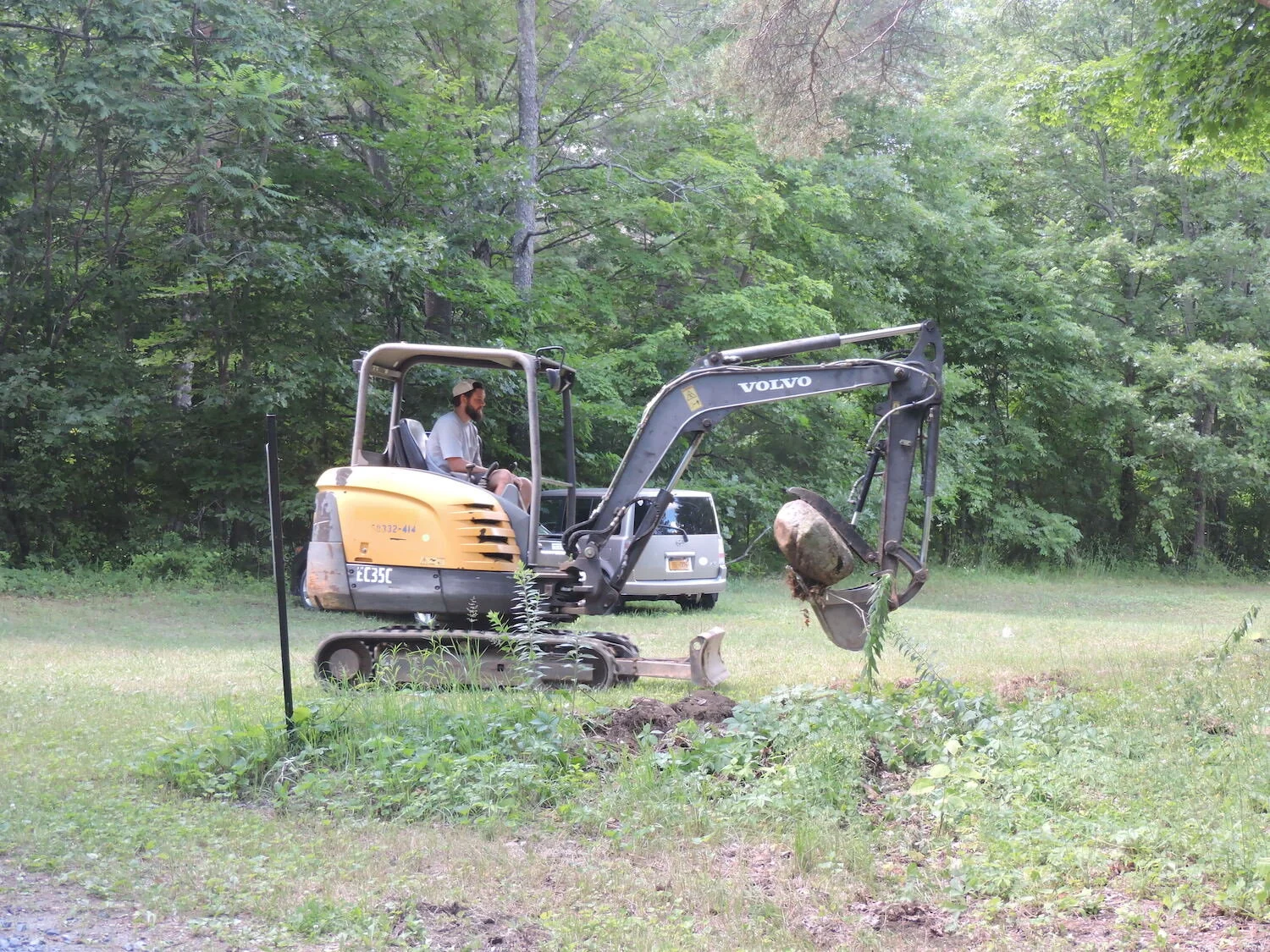
George moving boulders

George sharpening chain saw
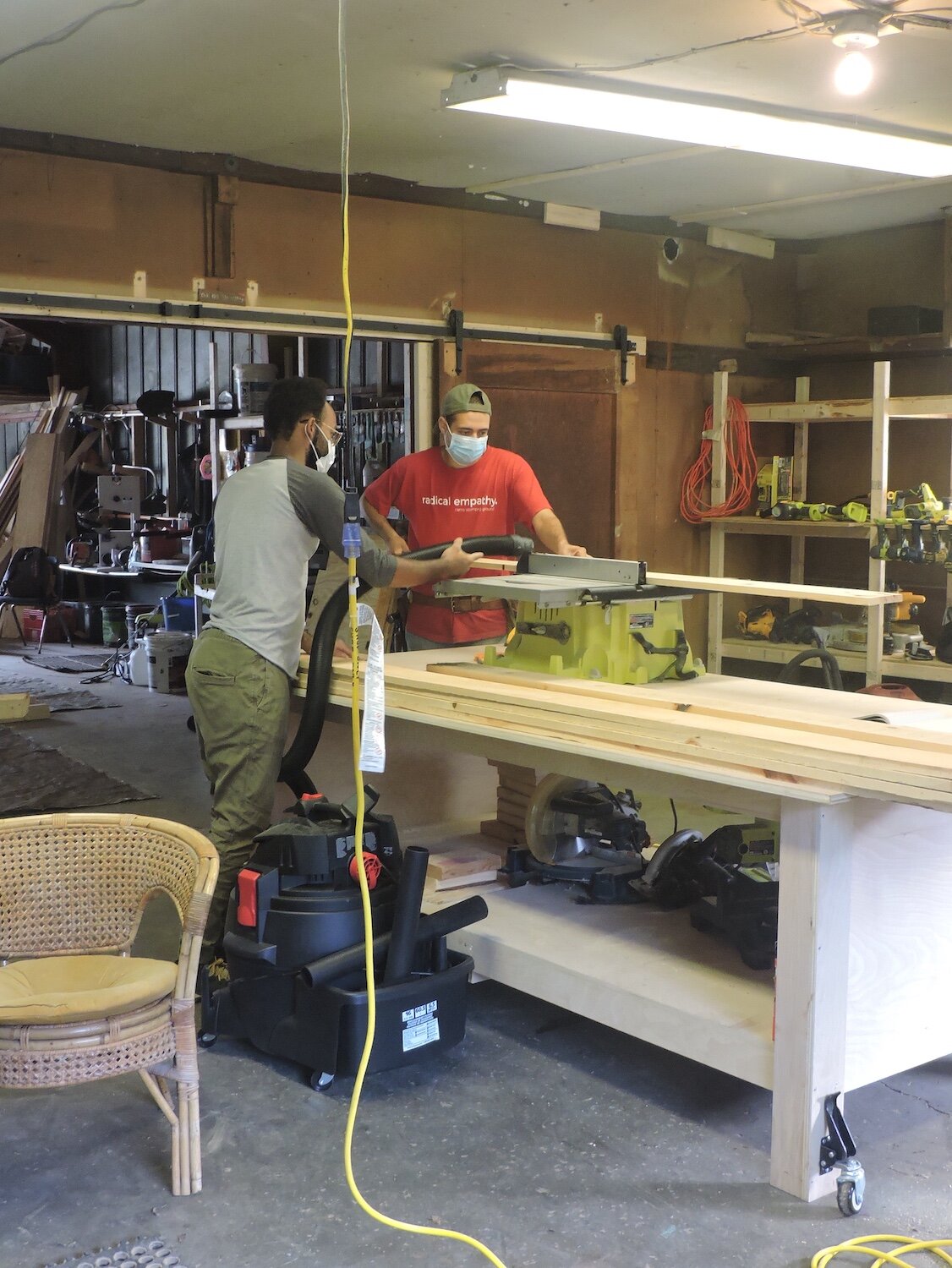
Chris and Jay in shop at new work table

Erin and Rachel sealing boards for new tables

Lots of grass to cut with new mower

Twenty tables makes for lots of boards to seal

First cabin with roof and siding started

Still painting bath house

Cabin front being sided

Jack checking out the kitchen appliances coming on line, including the giant walk in refrigerator in background. Pam got to clean it and John ran power to the lights

George and Jack take a swim after an afternoon of chainsaw work

The crew celebrated Jack's birthday with steamed clams and old Bills games

Siding almost done except gables

These new big cabins will start as sleeping cabins but will likely be activity space as more of the lean-tos are replaced with proper cabins
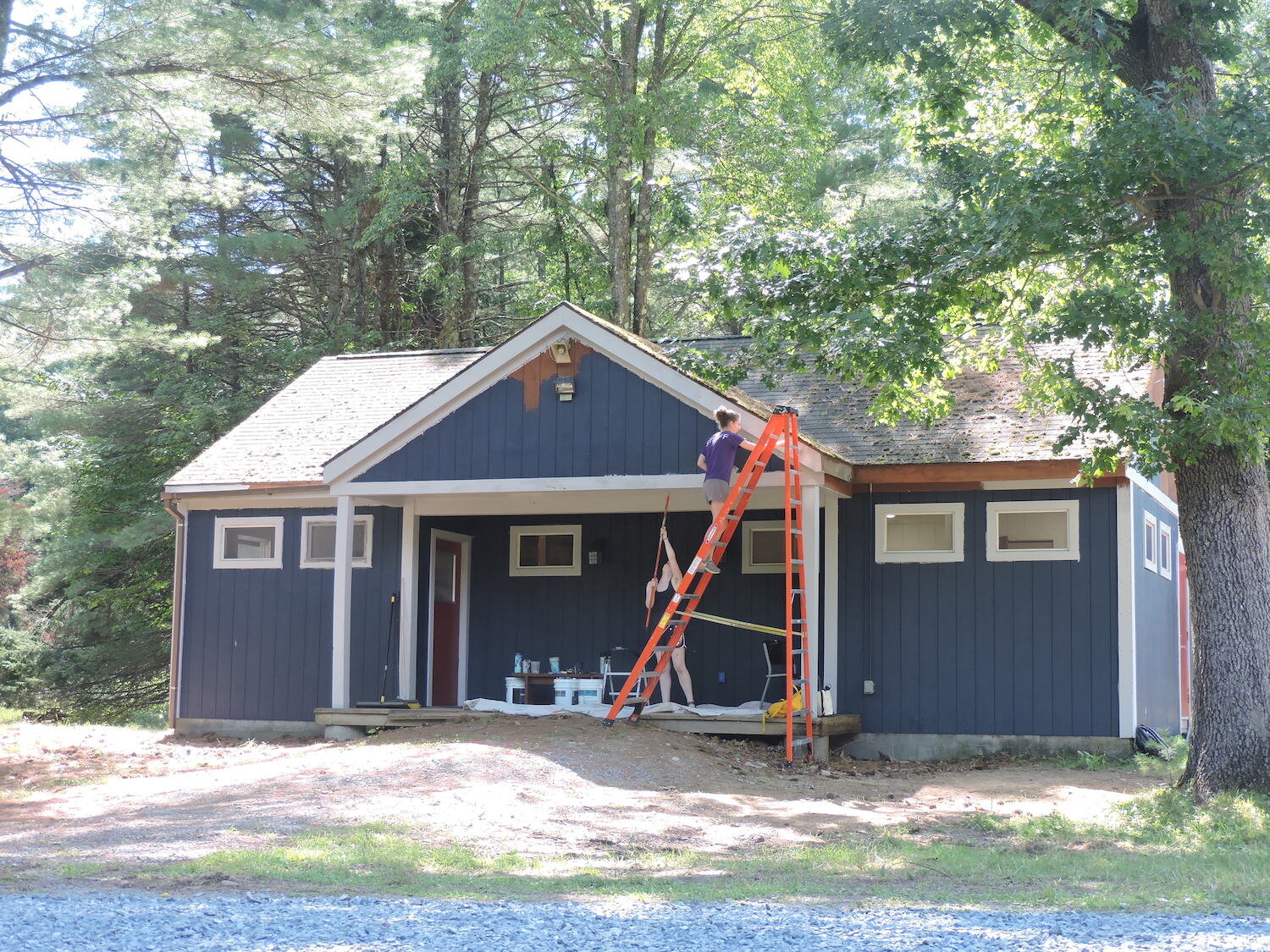
Still painting bath house

First of the new tables

First cabin sided

One side done
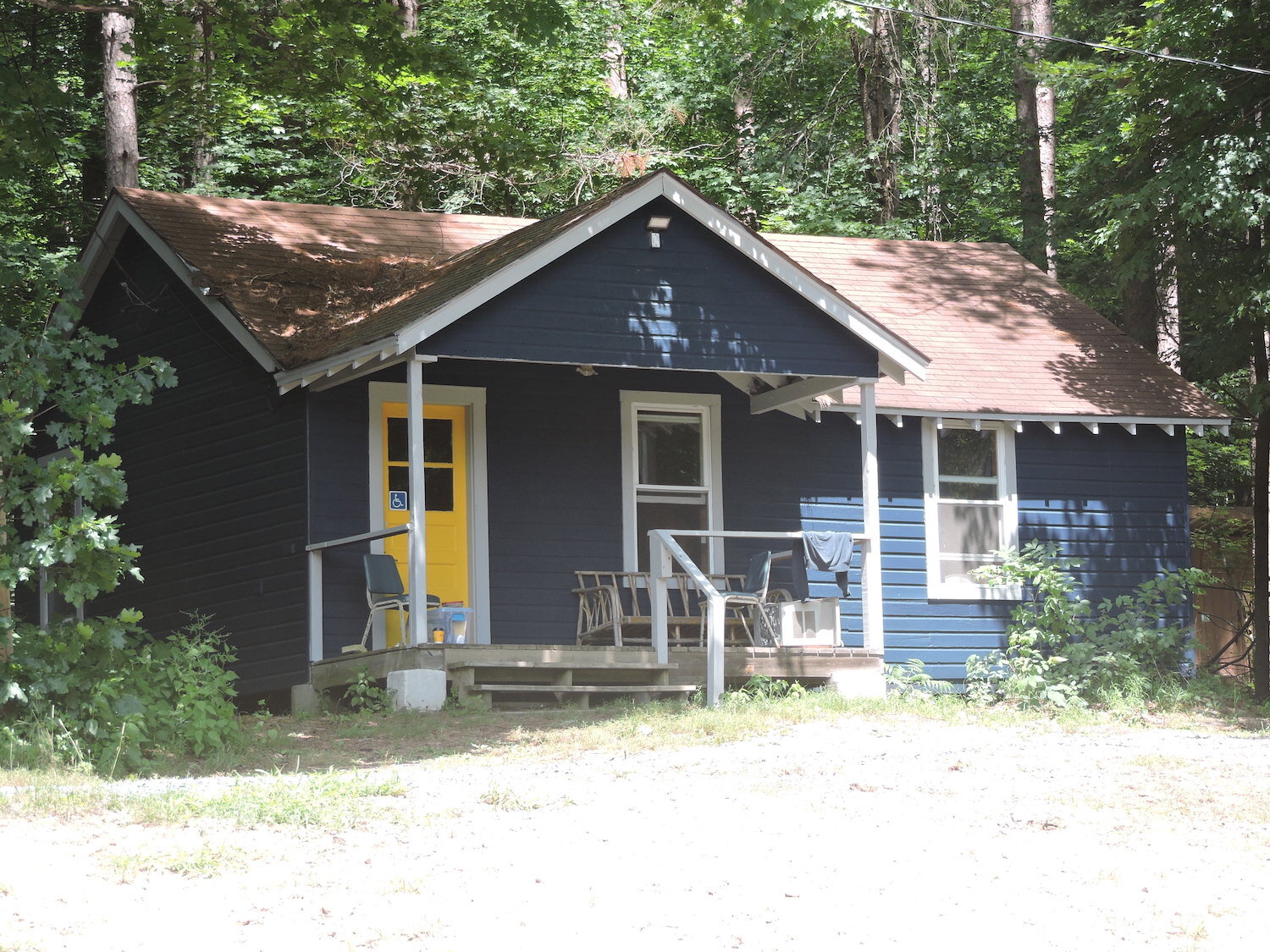
Infirmary painted and plumbing functioning.

First cabin complete and pad for another in foreground

Still painting bath house

Stage with main activity area in foreground

Stage and mezzanine and activity rooms below

Lodge ready to go

Pirate ship with brush cleared on lakeside, thank you John M.

A beautiful spot

Pirate ship with brush cleared

East lake from spillway

Nature center with new siding where corner was repaired and new porch/stairs built

Staff 1&2 cleaned, painted, and power restored
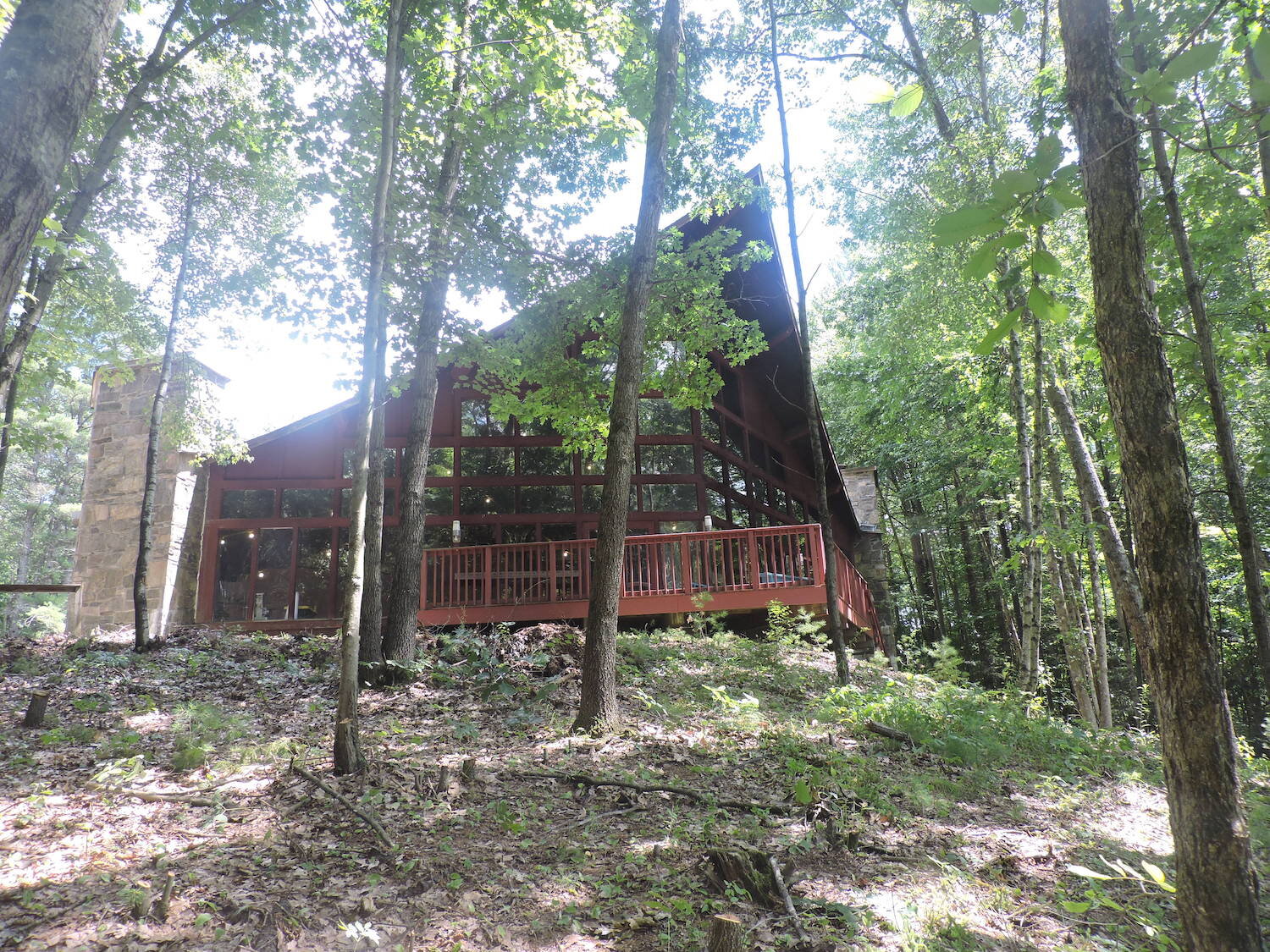
Dining hall taken on path from lake

Lake from dining hall

View to lake from dining area

Dinning hall, kitchen is through doors at back

Dining hall toward lake side, fireplaces to either side of window wall

Much of the commercial kitchen was successfully brought on line while we were there.

Propane, water, drains and power for four washers and dryers in the space available in the pump room due to the small size of the new water system

Pam putting the final coat of seal on some of the new tables

A fitted out lean-to

Stop to remember it is a beautiful place

Trail from Banker 1 to infirmary

Infirmary

Main drive into camp

Garden, storage shed and lodge

Mowed playing fields

Front entrance with welcome garden and the white house in background. The white house is an 1830s farm house with reasonably intact framing but in need of everything else. Its future was unclear. There was no immediate need for it for camp to function.

Camp entrance and the start of George's boulder wall

Garden starting to yield

Stephen fixed dinner so we could spend our last night together at a new table in the dining hall

Erin doing touch up work on stage

Pam and I largely distanced from the crew and their communal meals and had lunch at the lake due to Covid precautions

Not a bad gig

Half the tables ready for campers

