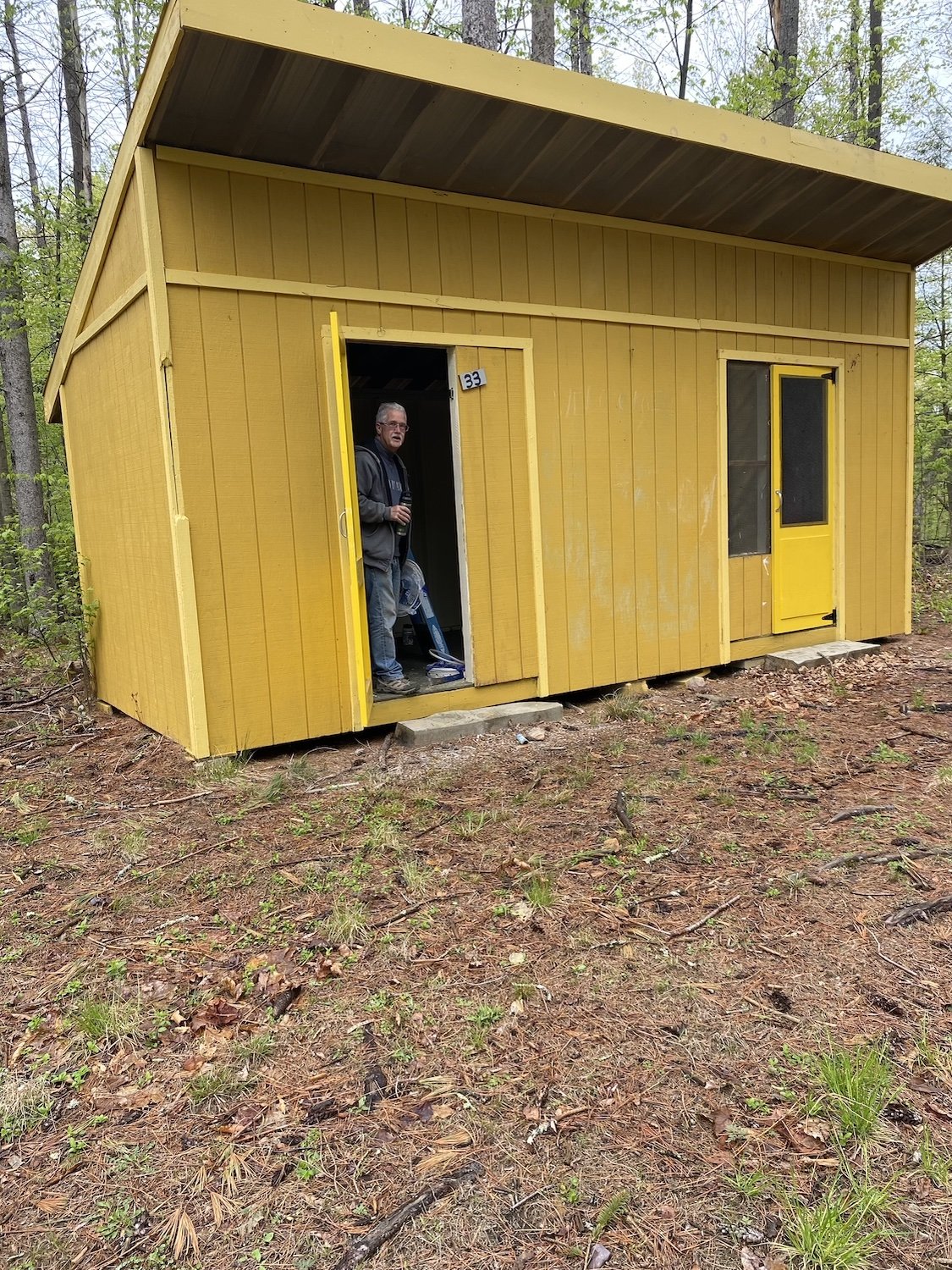Stomping Ground: May 2023
Four Years Later
It is hard to believe that it has been four years since we did the early survey work with Jack to see what was at camp then and imagine with him and Laura what it might become. Over the next four years Pam and I would spend roughly 100 days at camp contributing in a small way to the many person years Jack, Laura and the camp crew put in to making those dreams come true. Camp is now fully functioning with all bunks taken for this summer including during the extra weeks added for this year (2023). This last year saw a big push to get the 1840s farm house restored and operating as as year round home for full time staff and a centerpiece for visitors. Thank you to all the family and friends who helped fund this massive enterprise. Much of this work was contracted out which still left lots for the camp facilities staff. Pam and I worked mostly on other projects at camp but went back this May for 5 days to build and install 2 fireplace mantels in the front parlor. I realized 4 full working days was not going to leave much time to do finish carpentry so we purchased the rough cut hard maple in Buffalo and Jesse and I spent half a day surface planing the wood. This saved some time at camp and made it somewhat easier to get the wood to camp. Below are some pictures from the farmhouse restoration and the mantel project. With camp fully up and running you would think it was time for a break. Instead the the camp crew are moving some of the mini-cabins to build another village, planning another bath house, dreaming about the “south side” …
Farmhouse: Then and Now

Front of farmhouse as we found it in 2019

Front of farmhouse May 2023 with pillars just waiting capitals.

Detail of porch 2019

South side of farmhouse 2019. Rightmost addition sitting on rubble would be removed.

South side of farmhouse May 2023 with new addition over new basement on right.
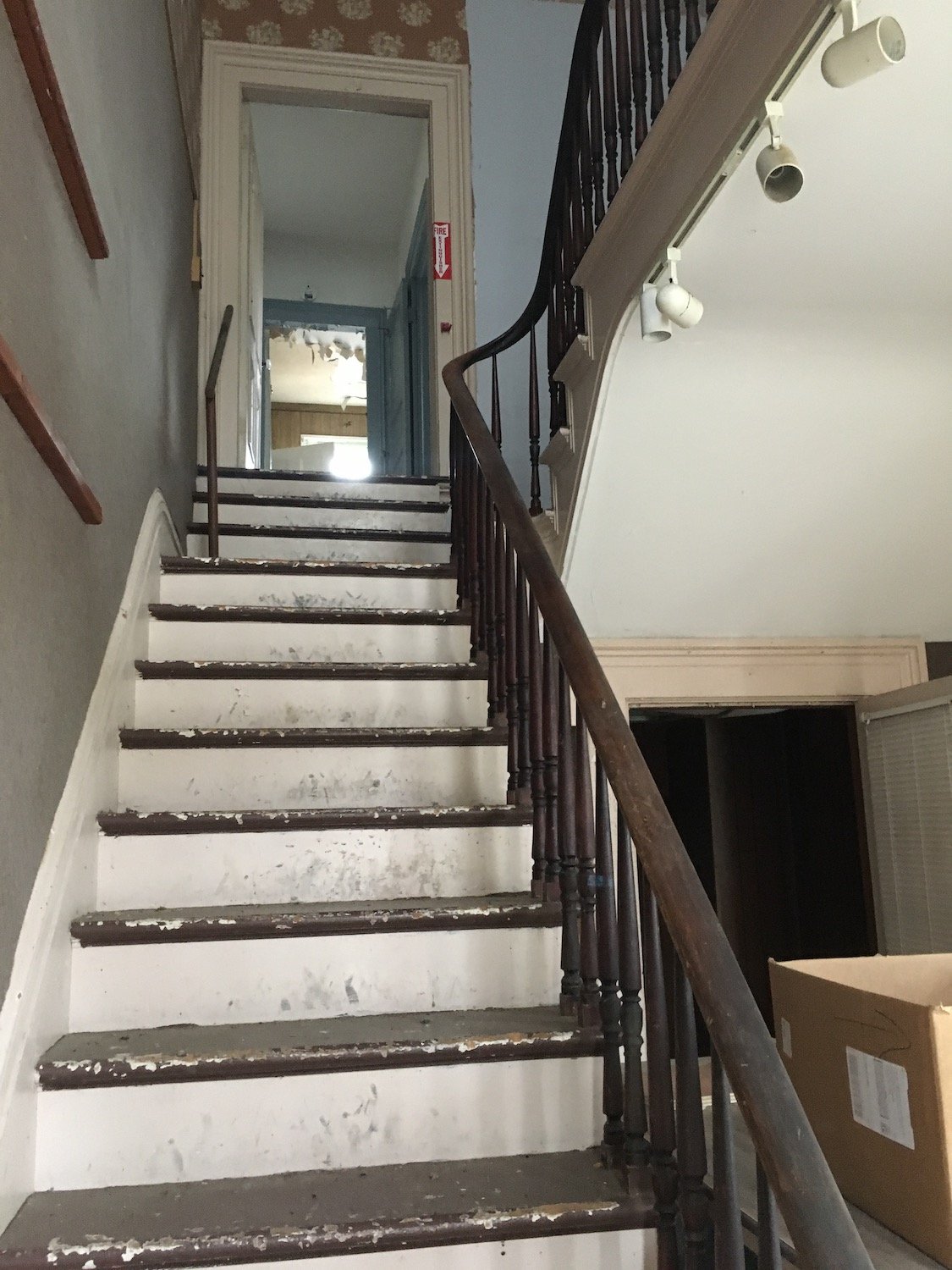
Front stairs 2019. It had good bones but needed everything else.

Front stairs 2020 after camp staff gutted, contractors drywalled and before camp staff painted.
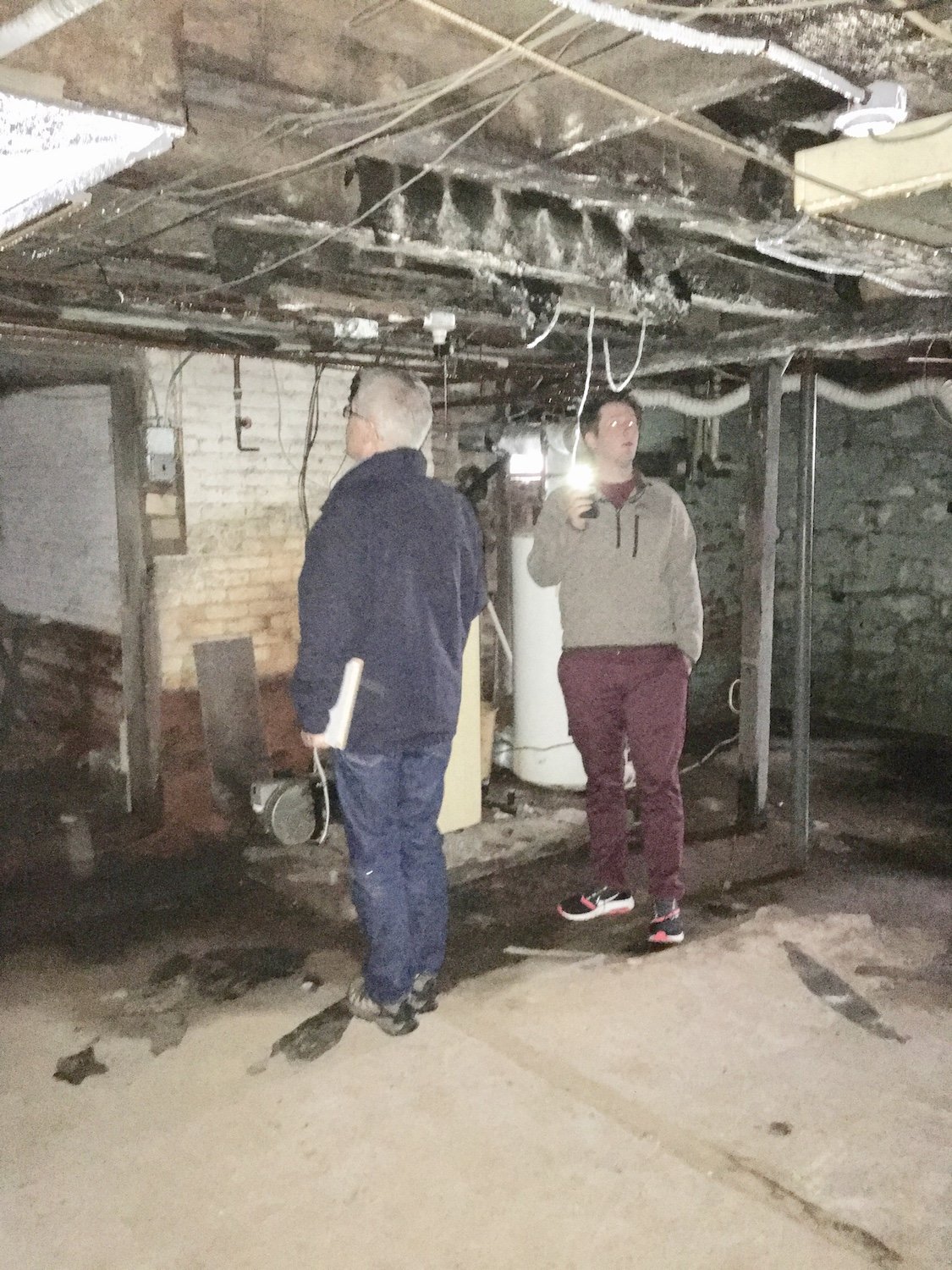
John and Jack in basement 2019. John suggesting the best option might be to burn it down.

Detail basement 2019

Basement of addition 2023 with view through original basement walls into old basement.

Second floor bedroom 2019 would be gutted and new windows, HVAC, electrical, insulation and drywall installed throughout.

It was pretty overwhelming in 2019.
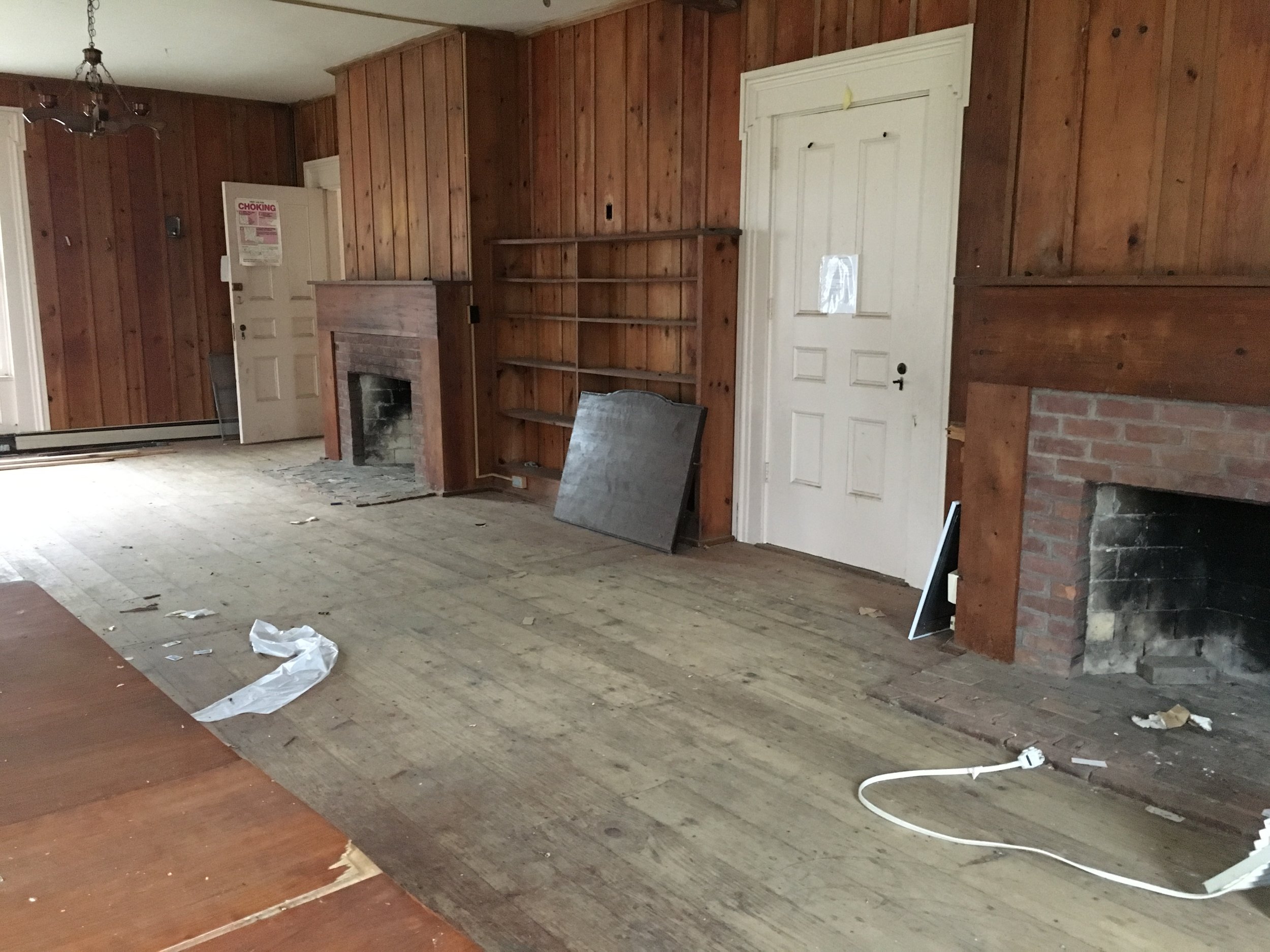
The way we found the front parlor in 2019
Mantel project 2023
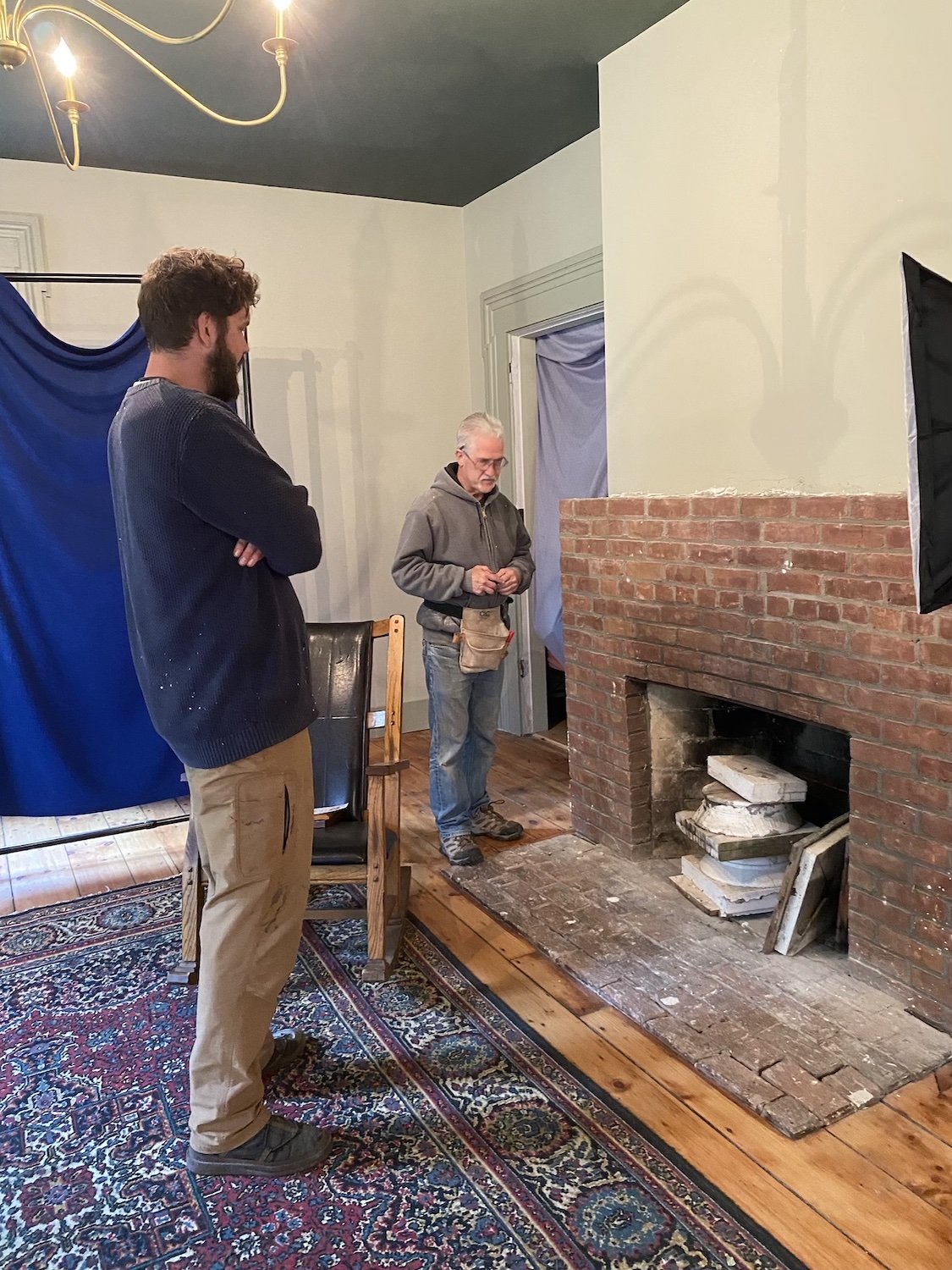
George and John discussing project (note old capitals in firebox)

Cutting to size in shop. The shop is pretty well equipped now for rough carpentry but finish carpentry is still a bit tricky.

Pam did all the sanding, staining and finishing as fast as pieces were made.

John and Dylan shaping pieces.

While Pam was finishing the pieces for the first mantel we shaped a 2x12 to fit the top of the fireplace to provide structure for the mantel shelf and trim.
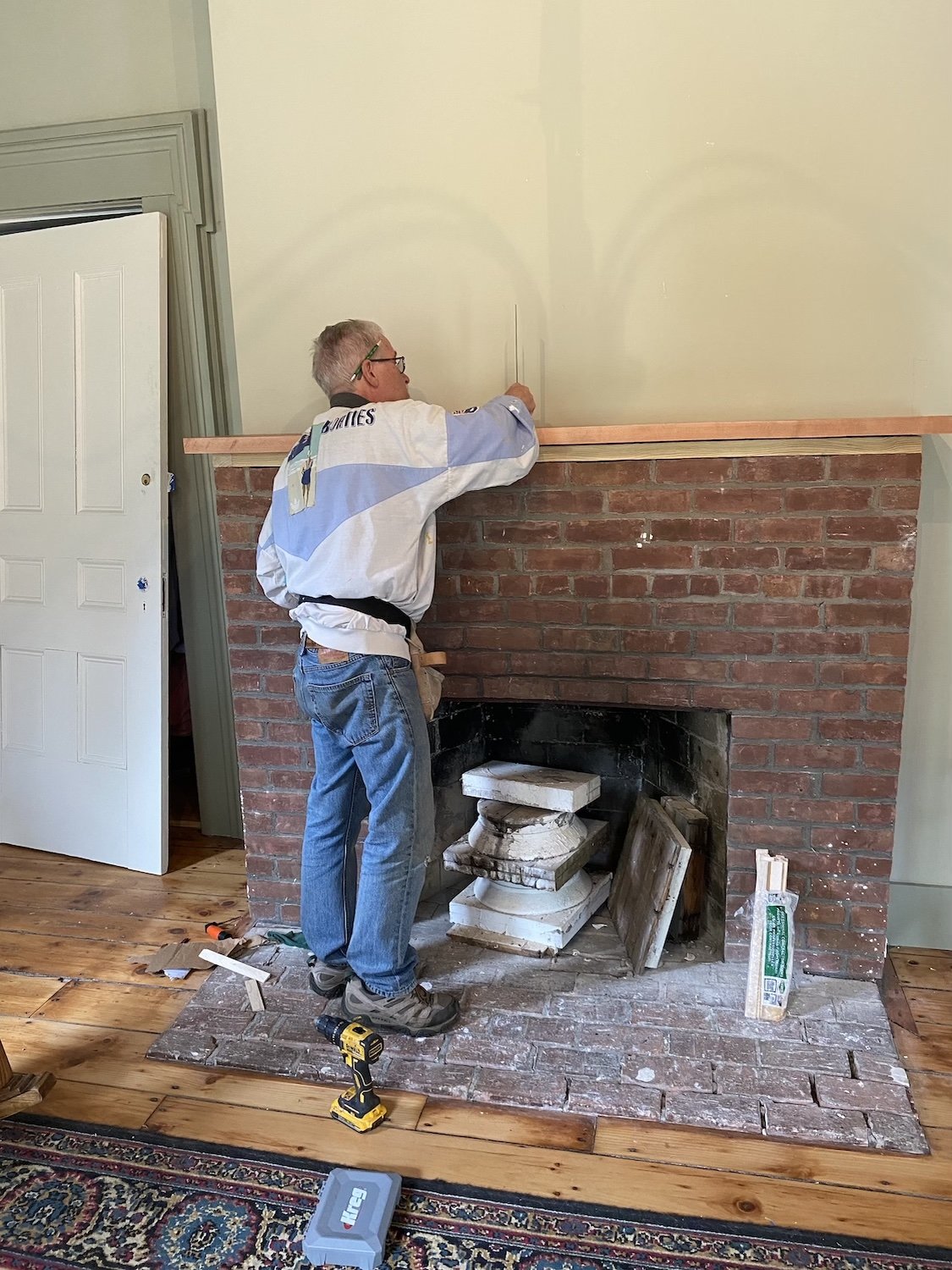
Hard to get everything level in a 1980s house.

John praying to the mantel gods

Everything had to move so fast Pam was doing final finishing as the installation was going on.

After checking out of our airbnb we stopped to remove the weights holding the back trim to the glue on the wall and tack the corners in place before heading home.

Left mantel finished
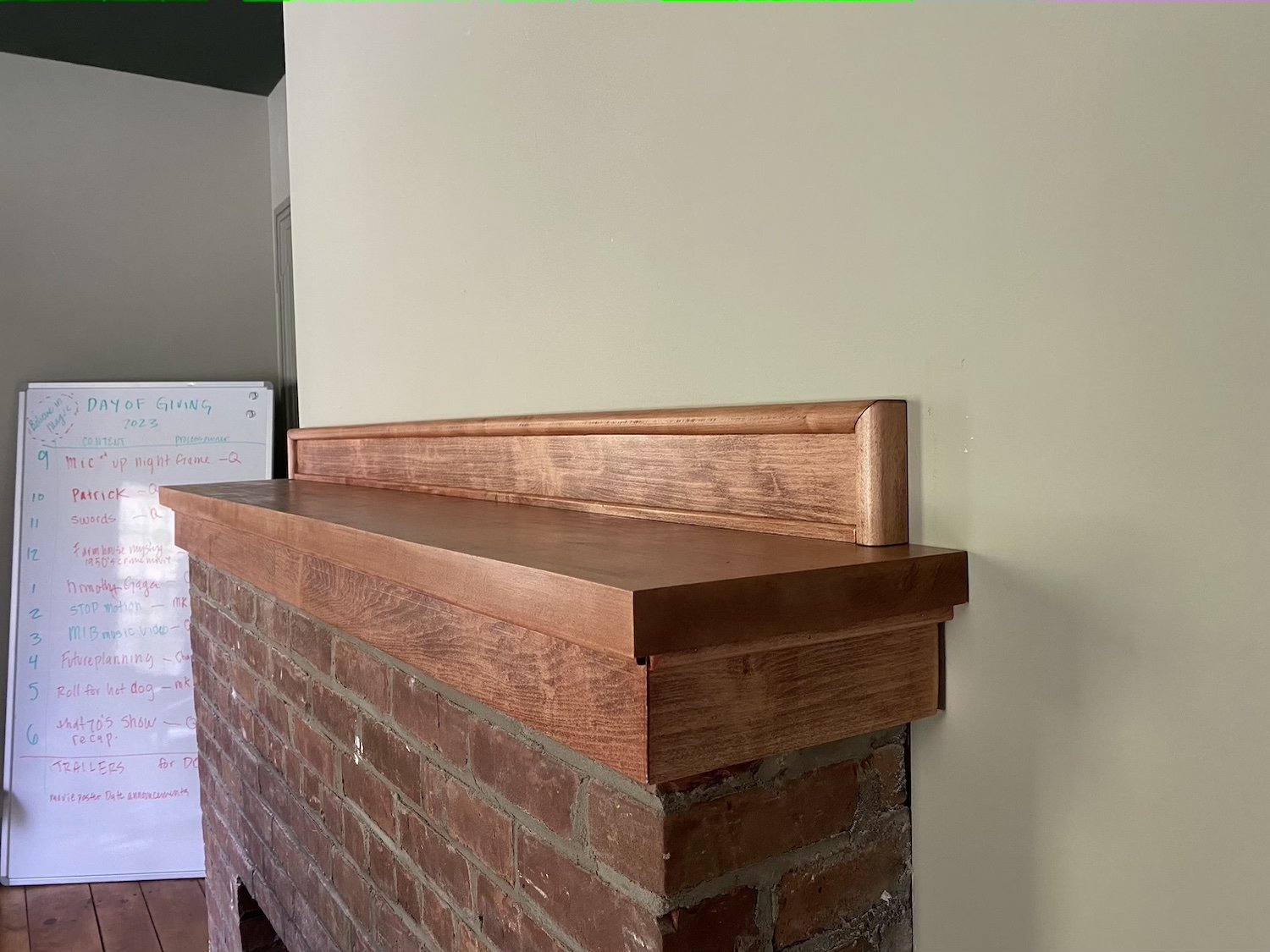
Left mantel detail
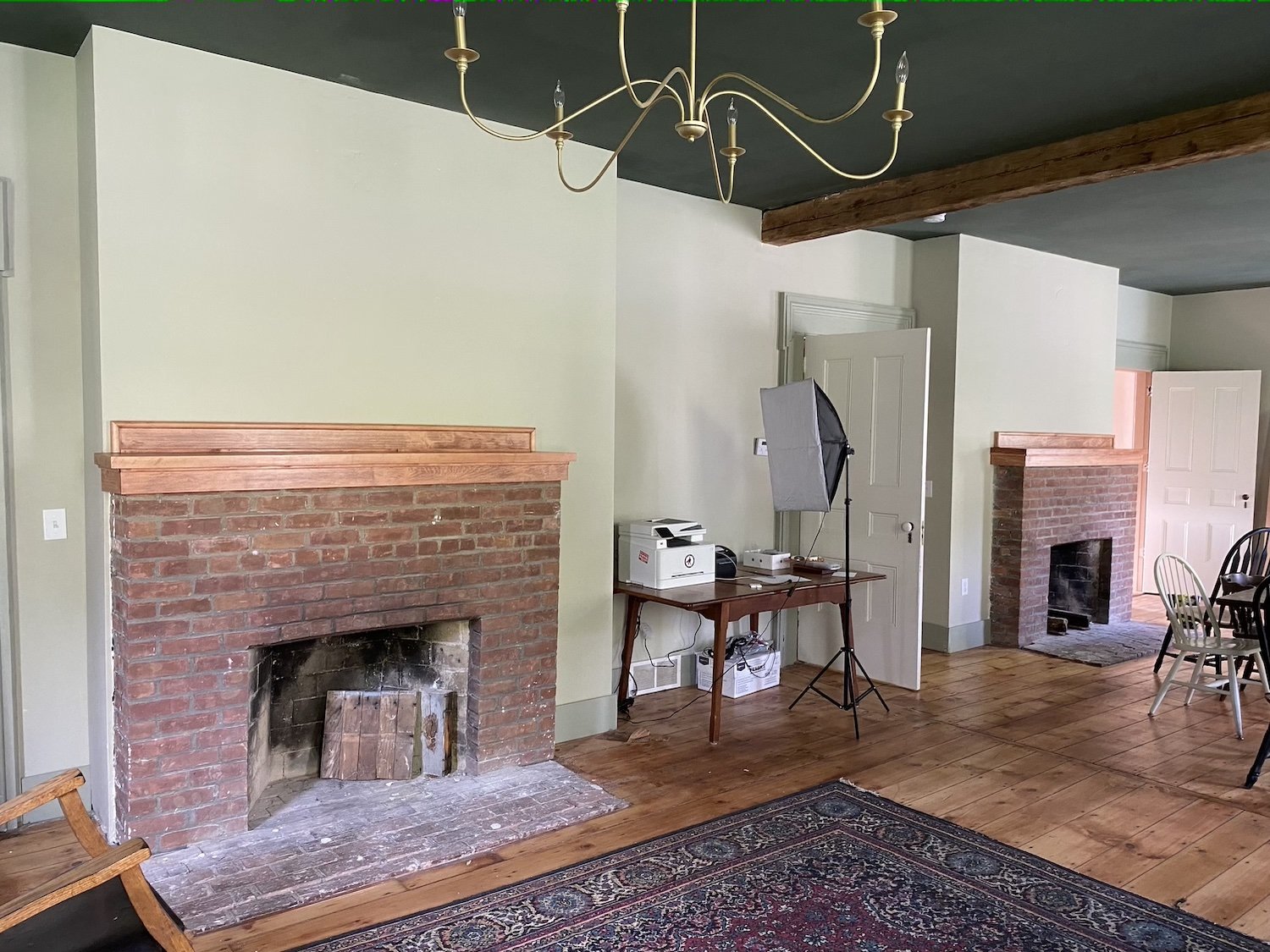
Front parlor with dual fireplaces completed. Note the refinished floors throughout.
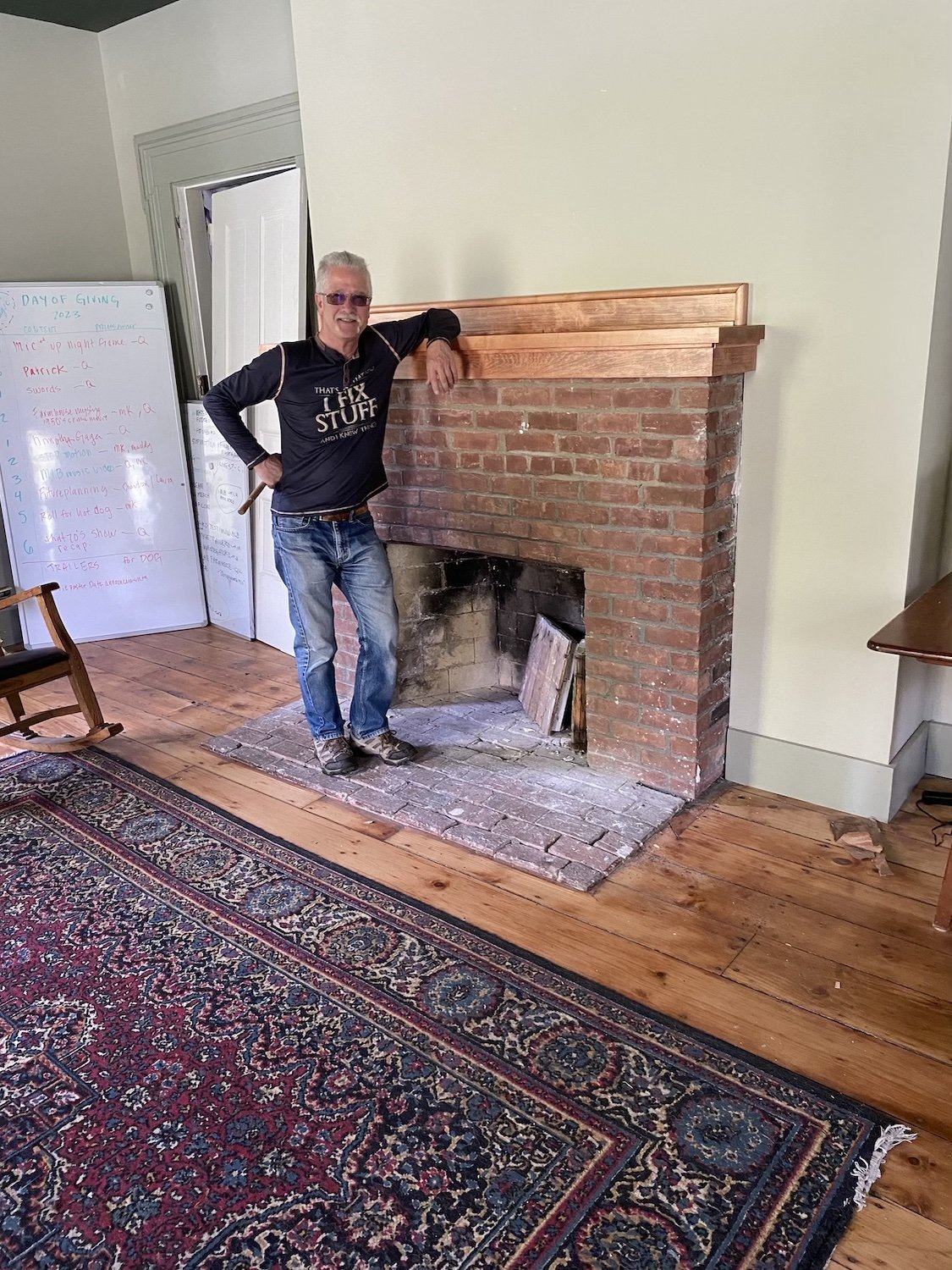
John happy to get this project done on time.

Enough said
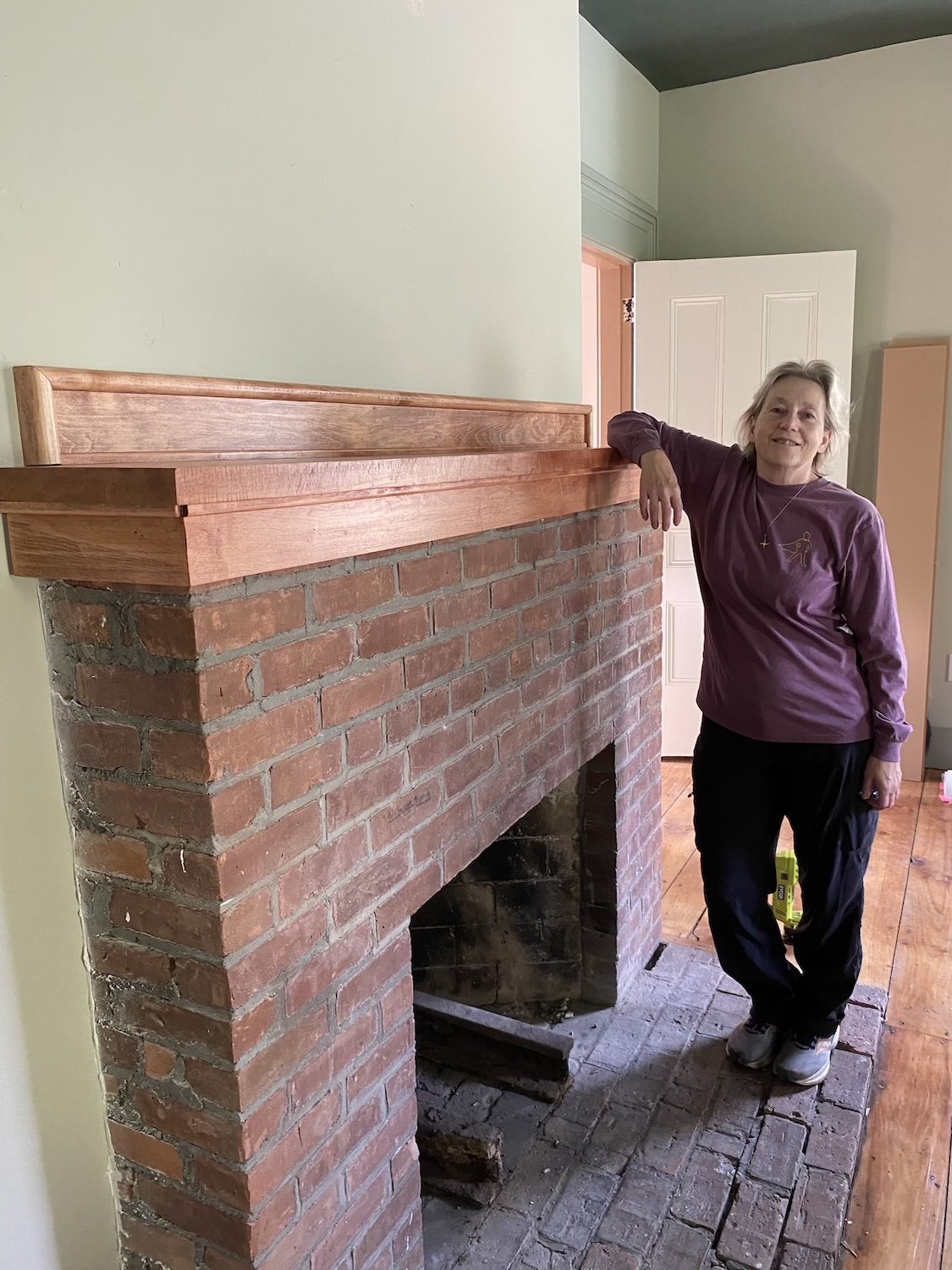
Pam happy to get this project done on time.
The story is far from done as John was reminded when the crew pointed out there were some mini-cabins that needed electrical installed. He managed to get one wired up while waiting for Pam’s last stain work to dry.

