In December of 2020 while we were working at Stomping Ground there was a fire in the condo next to us. No one hurt, limited fire damage, lots of smoke damage and damage from over-zealous fire fighters. Long story short, in December 2021 we acquired unit 501 in an “as is” sale after only smoke cleaning and sealing had been done. On January 7, 2022 we returned from the lake to start renovations and merger of 501 into the rest of the condo. Knowing it would be fun to document the story here we took a bunch of photos. Our main reason to buy and take on this task was to have a really nice guest space for the numerous family and friends whose visits we encourage and enjoy. So think of this page as a way to entice visits.
Where we began

The living space which will become the dining room has great views including city hall.

This is the wall of the living space in this one bedroom condo. The fire was caused by candles melting down igniting a coffee table and then the TV on the wall above. The flooring was damaged and the fire department knocked a hole in the wall and ceiling to make sure nothing was burning in the non flamable walls. This is about what the place looked like when we took over (except I quickly added a box for a ceiling fixture over what will be the dinning room table and a new wall switch while things were accessible). At this point smoke damage largely cleaned and a coat of sealer on all walls and ceilings to mitigate odor (no residual smell).

The bedroom is very large with beautiful windows but the floors had some minor damage and we decided to replace them. The floor to ceiling louvered closet doors were trashed by the cleaners so we needed to redo the closets.

In addition to the fire issue unit 501 had been rented for many years and was not treated very gently by the cleaners so there was a lot of repair work to be done. Sink drain had been leaking for a while.
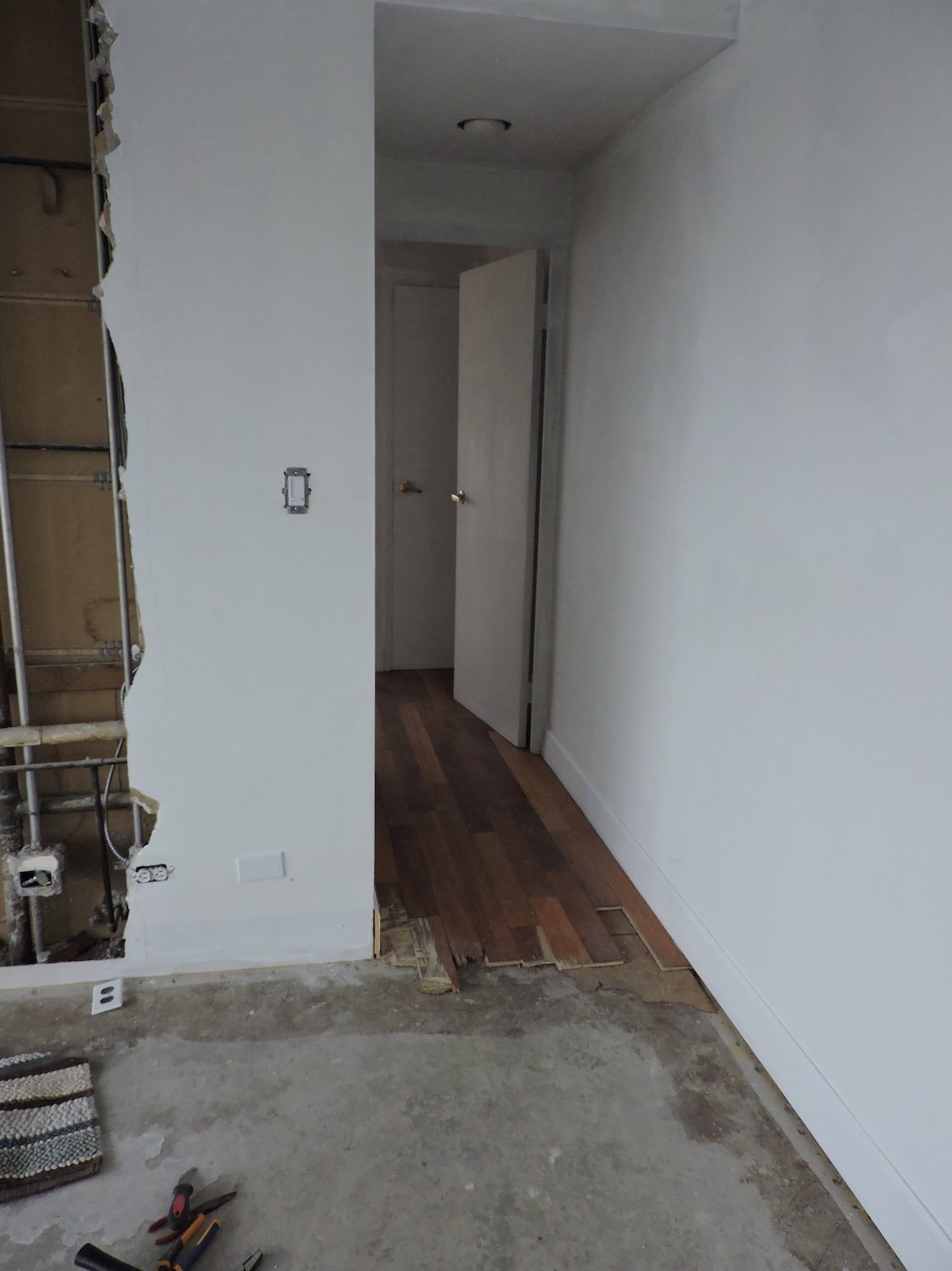
The cleaning people in addition to making the fire departments holes bigger took up the flooring in the living space but not in the hall or bedroom. So that was task 1.

Strange set up with a valve for the tub spigot and another for the shower head. The valves were original, leaking continuously, and it was difficult to find replacements. Luckily the wall that was opened by the fire department provided access to the plumbing so we decided to rework the plumbing.
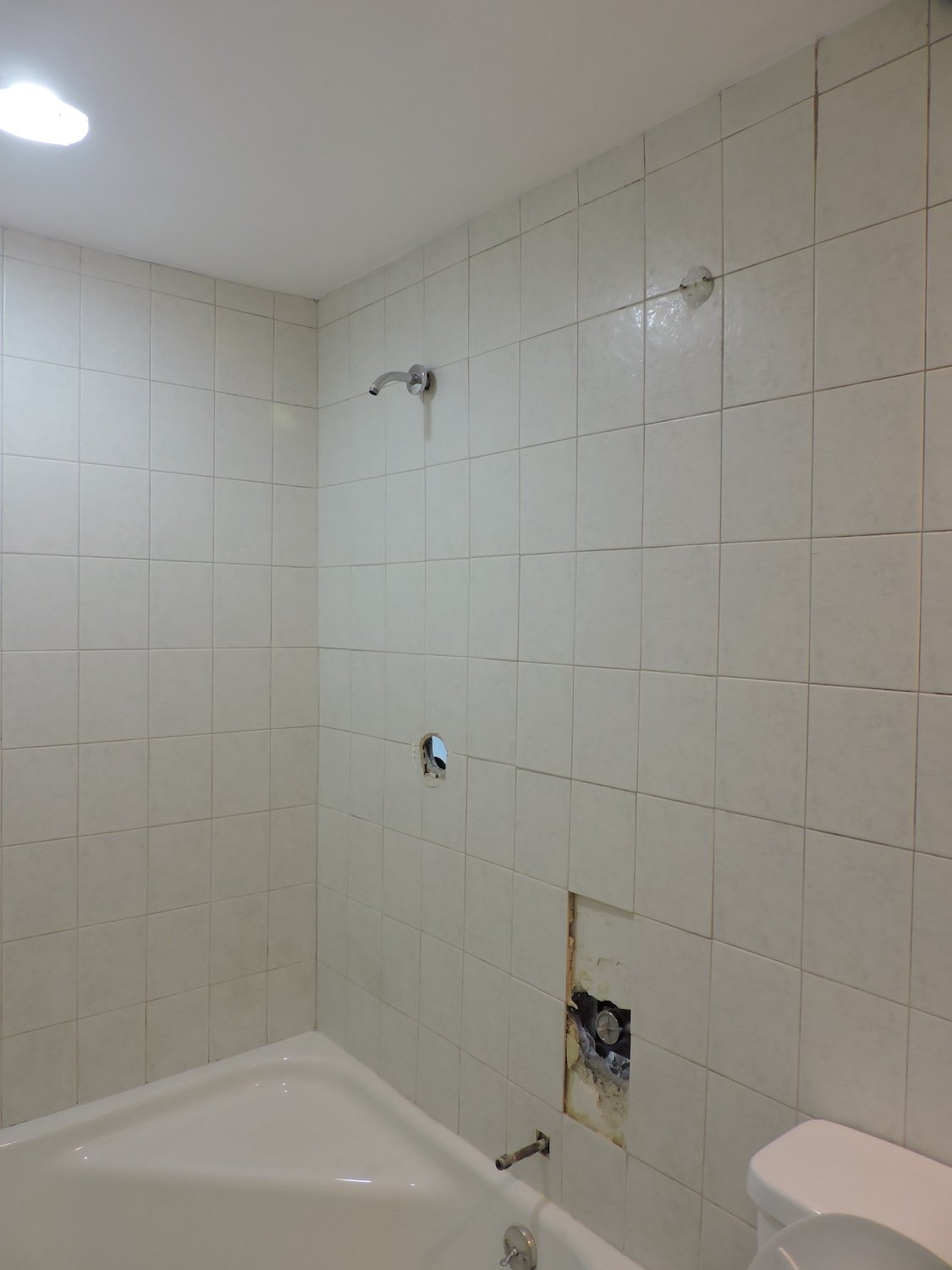
Reworking the plumbing led to needing to replace tiles which luckily the building maintenance guy had squirreled away.

Ceiling damage from old water leaks from unit above.

Holes from where blinds were roughly pulled down.

The entry closet doors had also been trashed and would need replacing.

The powder room gives a good taste of what the sealing paint looked like. Pam would have to paint every wall and ceiling.

This is the wall between 501 and the rest of the condo (i.e. our living room). Wonder what we'll find in there.
Our first priority was to make the bedroom available for guest/helpers since that was the main reason for acquiring 501.

Knowing we would be adding our first ever queen bed to the large bedroom I made parts for a new headboard while we were at the lake. Here it is being assembled in the new bedroom.

Pam stained and finished the headboard as she does for all my woodworking projects.

While she was finishing the bed she also finished the four closet doors and painted all the walls and trim. Meanwhile I patched plaster and added new headers and a second level of shelves to the two closets.

We had carpet installed to make the space more cozy and added up-down blinds.

Platform and mattress delivered and assembled and new door added (left) to match closet doors.

I had also made two new side tables while we were at the lake waiting for the sale to close. Here is the final bed side of the bedroom.

We purchased two swivel chairs to set up the seating area in the bedroom along with a third table made in the shop at the lake. Here you see the space ready for guests.
Next we tackled the ensuite bath

With the plumbing exposed from the fire damage we had the building maintenance guy shut off the building water and put in local shutoff valves. Then we had him eliminate one of the valves, replace the other with a modern fixture and I added a new spigot with a shower diverter and new shower heads.

Bath before.
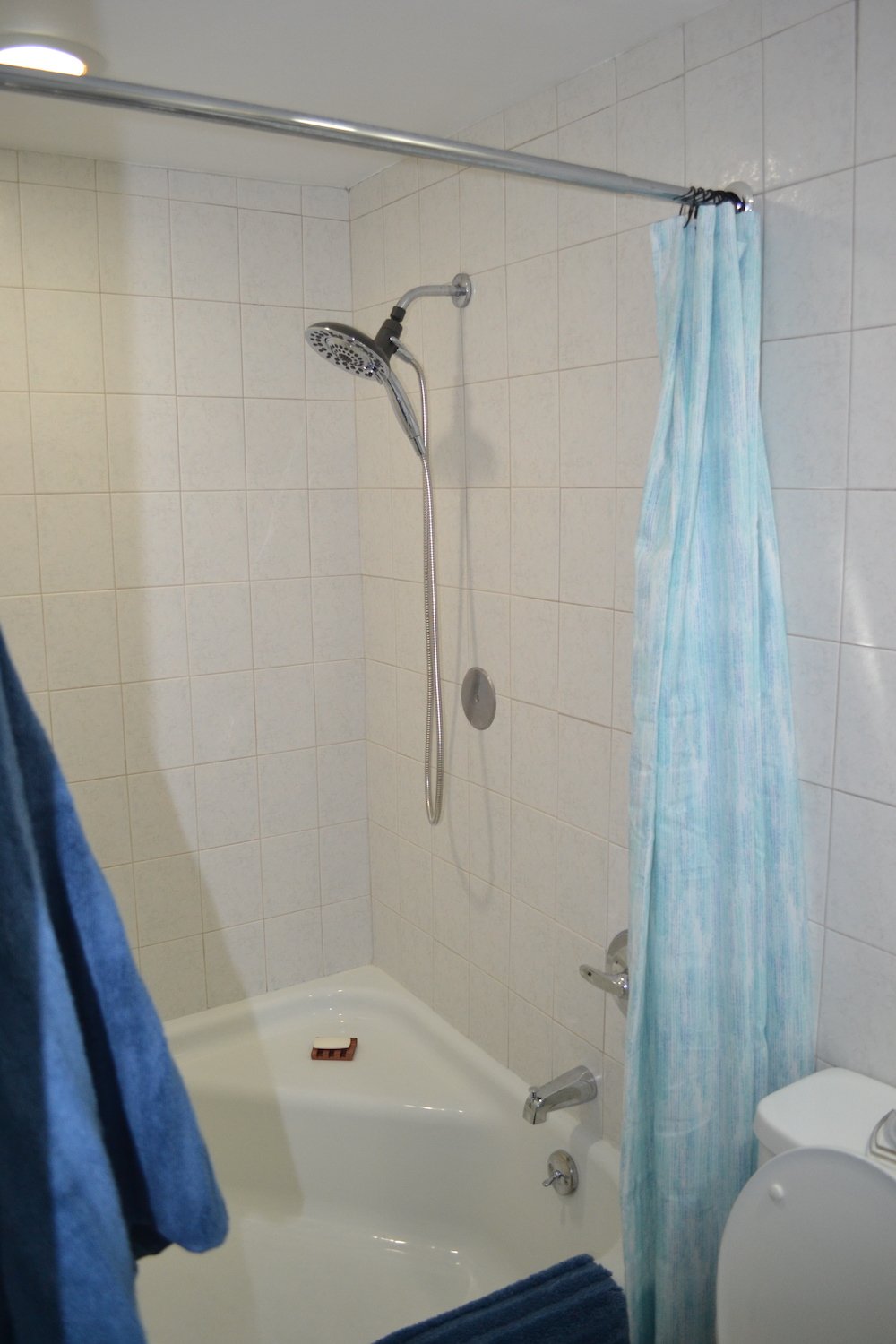
Then we added new tiles around the new valve and regrouted all the tile where needed. Pam cleaned all the tiles and restored the tub. Then she sealed the grout and painted the ceiling and trim.

The bath, which is tiled floor to ceiling, had no hardware other than a shower bar and a medicine cabinet. The can light covers had all been removed and were replaced with new Fesnel lenses

We added shelves, towel hooks, grab bars ... and installed GFCI outlets.
The entertaining kitchen
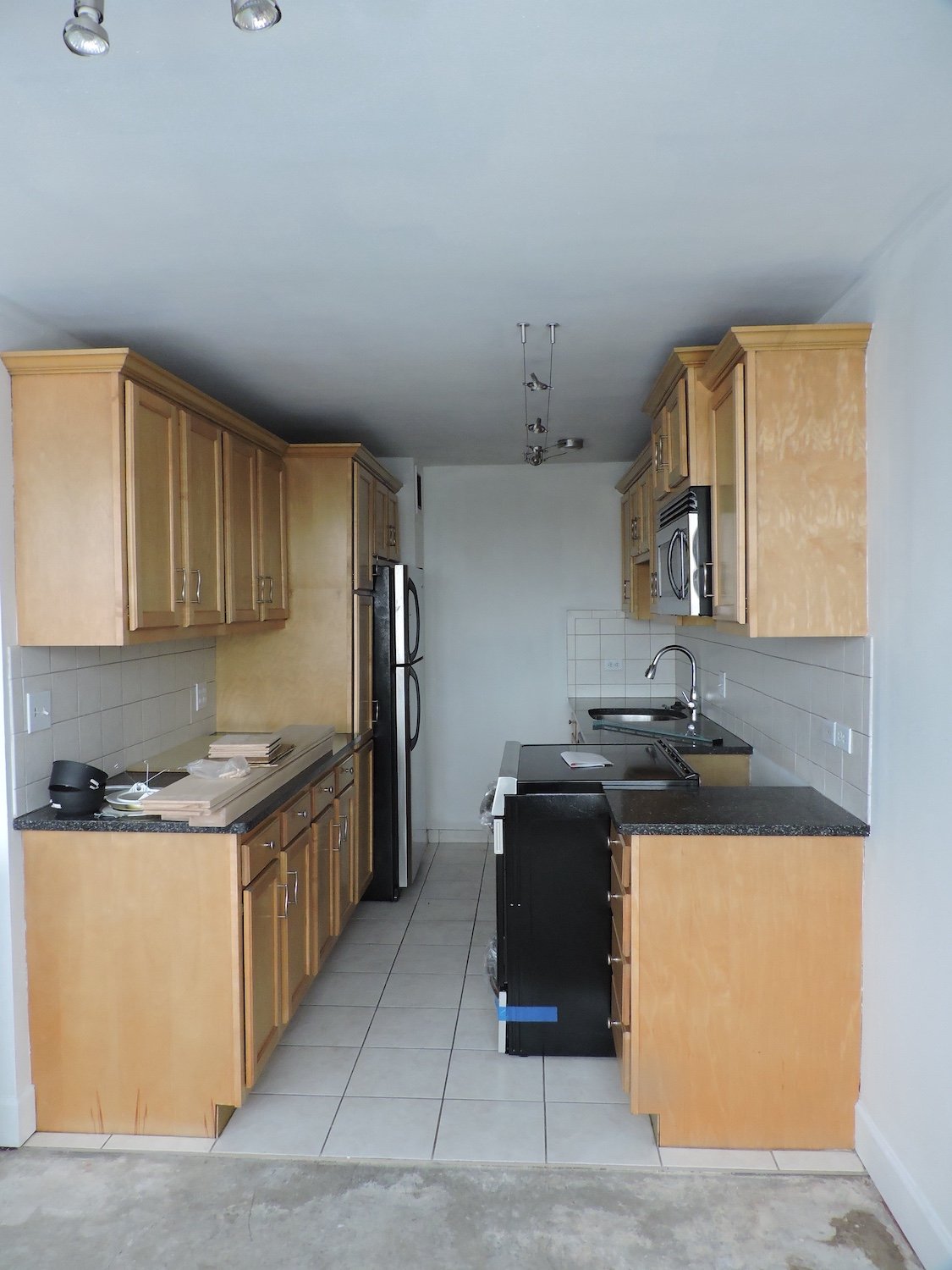
We decided to keep the kitchen largely intact and use it for entertaining since all of the living space was to become a dining room and we like to entertain. We both like to cook with gas but with that not an option we replaced the range with an induction unit that Jesse helped get installed while we were still at the lake (before we even took ownership).

We added new LED track lights to light up all the work surfaces, new dimmers and GFCI outlets, regrouted, sealed the grout and Pam painted walls and ceiling. When cousin Karen showed up to try out the new bedroom the ladies had fun moving all Pam's good china into the cabinets (after cleaning, tightening screws and adding shelve liners). It is ready for St. Patrick's day.
The dining room was the largest room and most work

After adding a bunch of surfaces to attach drywall to, I helped Jesse hang the drywall. Then he spent a lot of time taping, mudding and sanding.

Jesse sanding and Pam trying to minimize the dust. An endless hopeless task. For all our efforts we were still cleaning up dust in the other units weeks later.

John patching plaster while Jesse does the hard stuff.
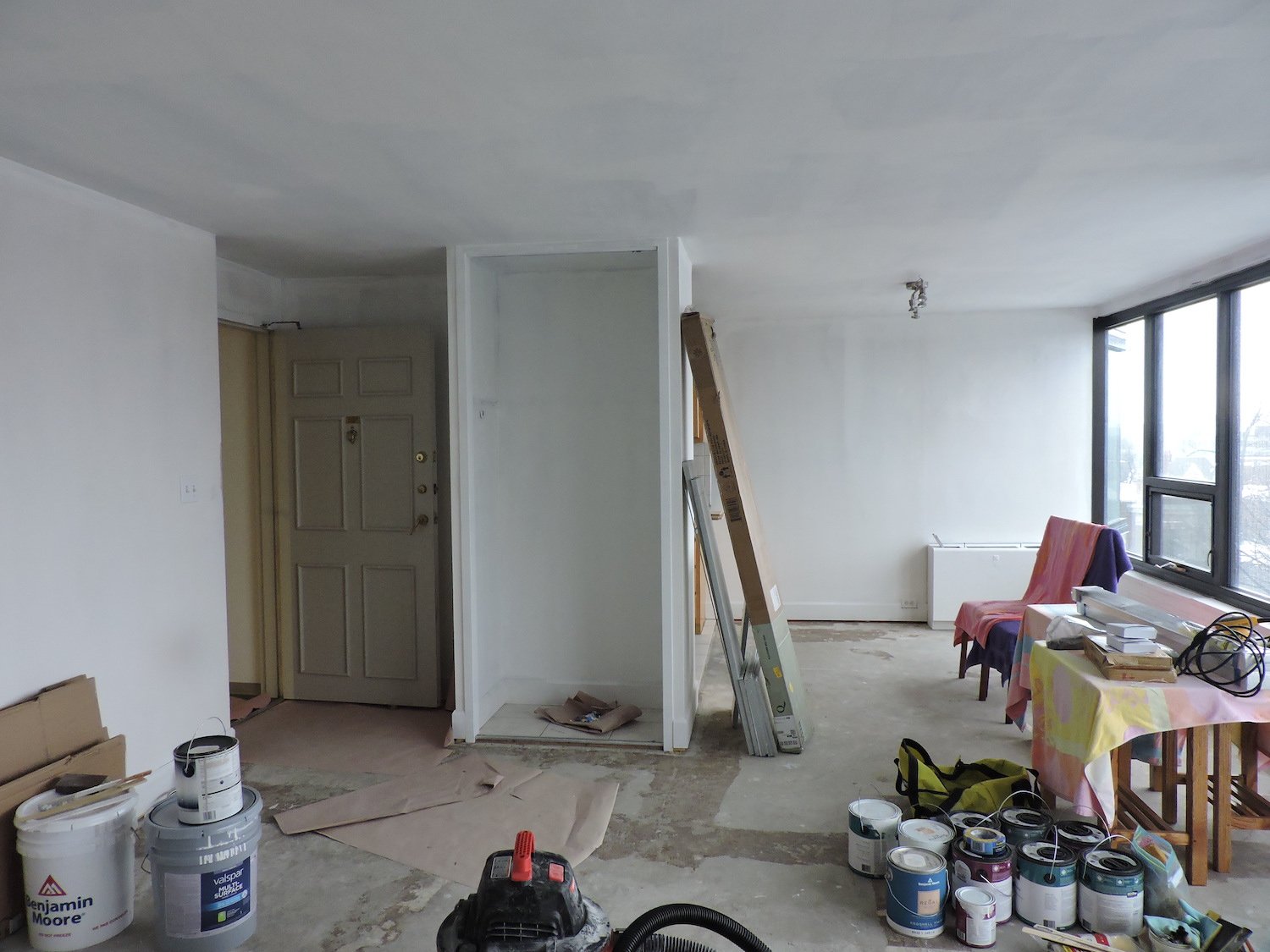
The entry closet before.

The entry closet after. The header was dropped and trimmed to match the rest of the condo. Pam stained and finished the doors and trim.

Fancy new blinds throughout.

The flooring was long in coming and nearly the last job.

Lots of planning.
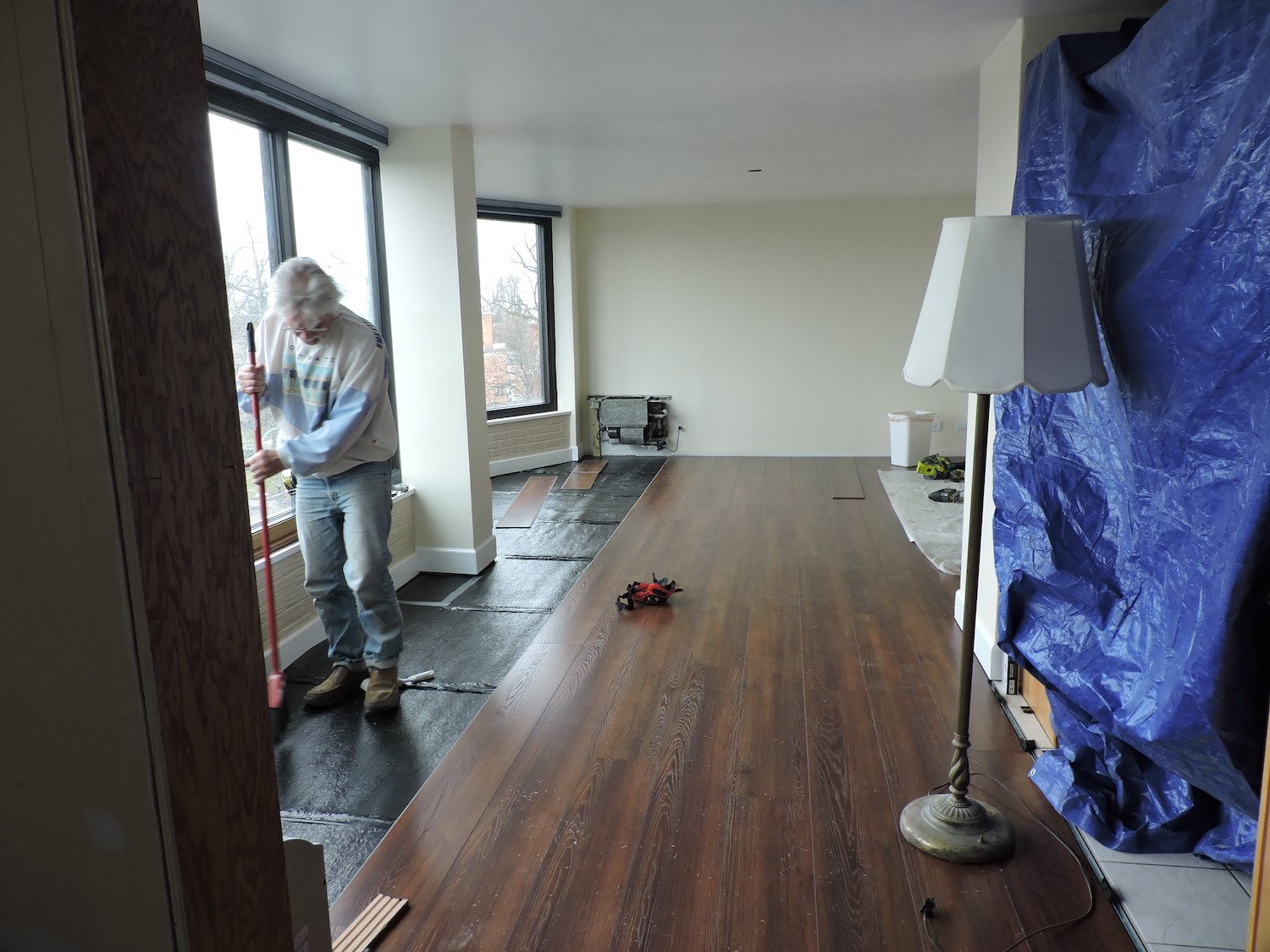
Nearing the end.

It seems a shame to add furniture.

Dining room with new carpet and the light fixture moved

Dining room with the view of downtown.
The passage

John working on electrical & Jerry (maintenance guy) removing the fan coil unit (aka radiator) from in front of where the passage between 501 and 502 will be.

Exploratory holes to see what is in the wall where we hope the passage will be (how big can we make it).

The passage had stud walls where an opening between the units had existed at one point (an in-law apartment). We only had to reroute some electrical that was added when the passage was closed off.

Opening the passage from the 502 side (aka from our living room).

The only stud wall in the condo.

Looking into 501 from the living room (note the fan coil plumbing bottom left).

Adding the woodwork to the passage.

Looking into the dining room in 501 from the living room in 502.

Looking into the living room in 502 from the dinning room in 501.

We wrapped the plumbing in a built-in oak box/shelf until we decided if we need another small fan coil unit in peak air conditioning season. We didn't but liked the box as a side table.

The box and detail of the oak threshold.
The move

The TV was mounted on the wall in living room where the passage wanted to be. John and Karen mounting the TV on the shelf that was moved to the old dining room which is the new family room.

Jack came to help with the heavy lifting. Karen placing the furniture glides.

The china cabinet going into place with the dining room light fixture in its new home.
