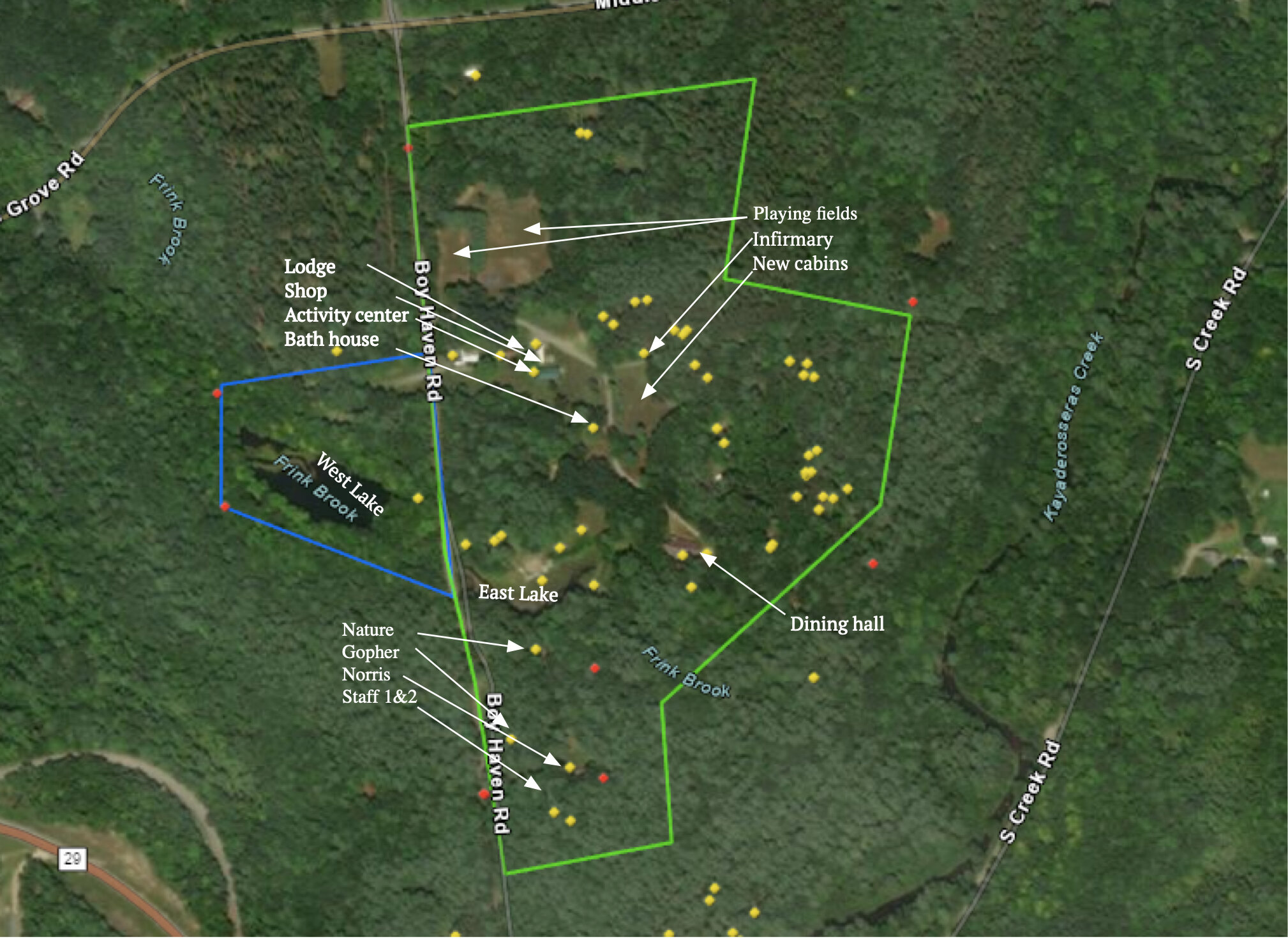Stomping Ground: Early views from survey May 2019

Satellite image with GPS points plotted from building survey and rough boundaries. You can see that the camp while already large will be surrounded by accessible State Forest lands. The west lake is full in this image while the East lake has been drained, The camp property includes both lakes

Just as you drive into camp on your left is this nice pavilion with a basketball court and huge playing fields beyond

The East lake, which can be drained was only half full when we first visited but still very pretty.

View from the lake of the amphitheater, I'm standing on "stage" with fire pits to either side

What the scouts called the barracks and the kids call the lodge, this building, after some shoring up, lots of cleaning, and removal of a hoard of bunks, became a cozy meeting spot.

The activity center was mostly a giant drive through garage with one corner having two levels of simple rooms. To the left is the corner of the shop

One of about 30 lean-tos spread about in clusters in the woods ranging in size from two bunks to a dozen or so bunks. All open, which was fine for scouts roughing it but the Stomping Ground model called for a little more bug proofing.

The cooks cabin. Most camps have a full time cook with staff who live on site

Bath house, a couple toilets and showers. This building would need significantly more facilities to meet Stomping Grounds needs

The nature center, one of several buildings south of the East lake in pretty good shape but still in need of just a little structural attention and new porch/stairs

Staff 1, many of the buildings on the south side were intended for staff housing. Most of the counselors sleep with the campers in the cabins but there are a bunch of staff and visiting artists that also need accomadations
